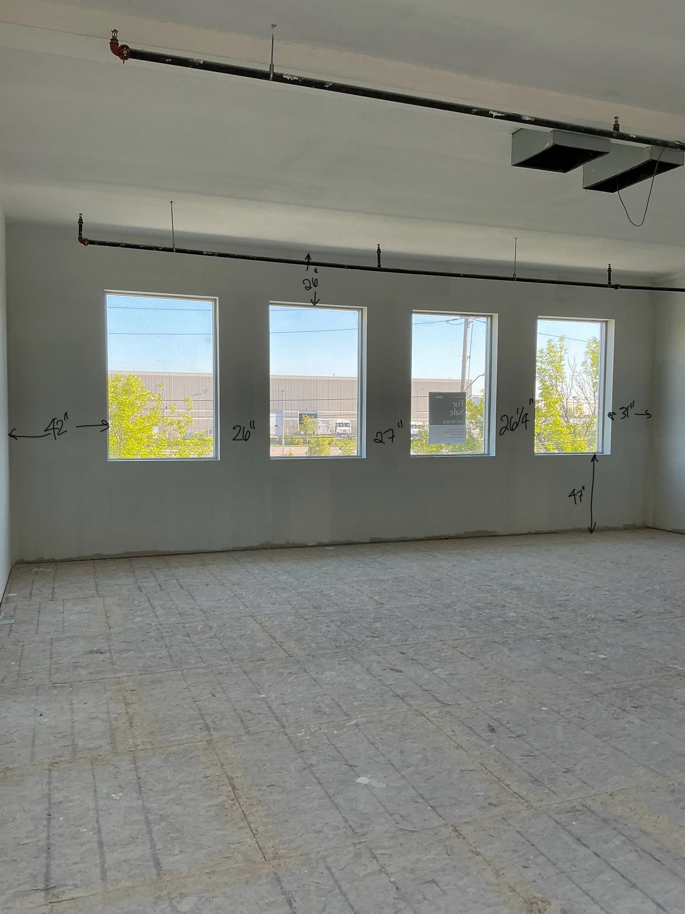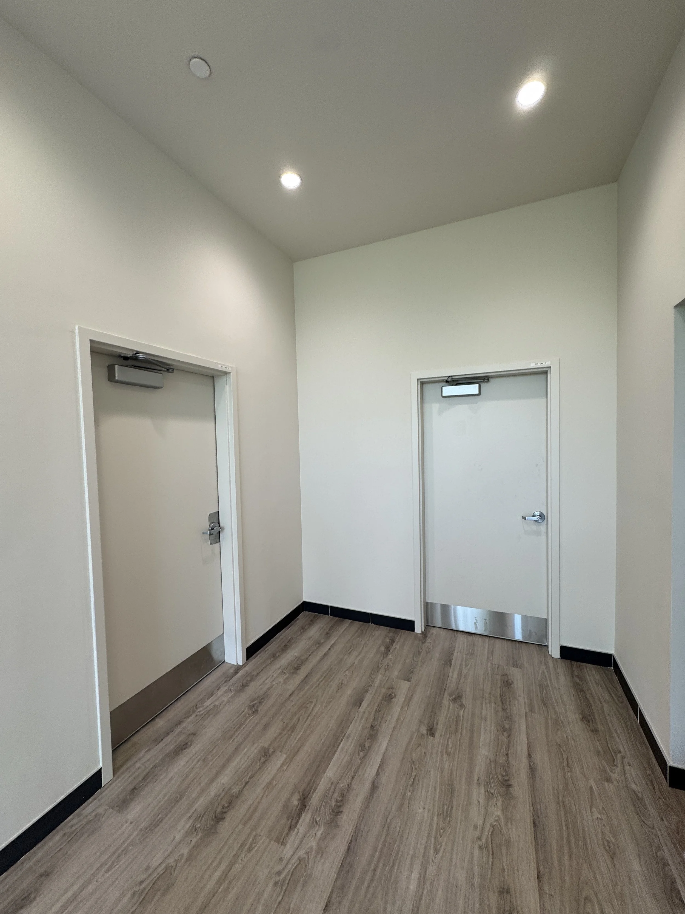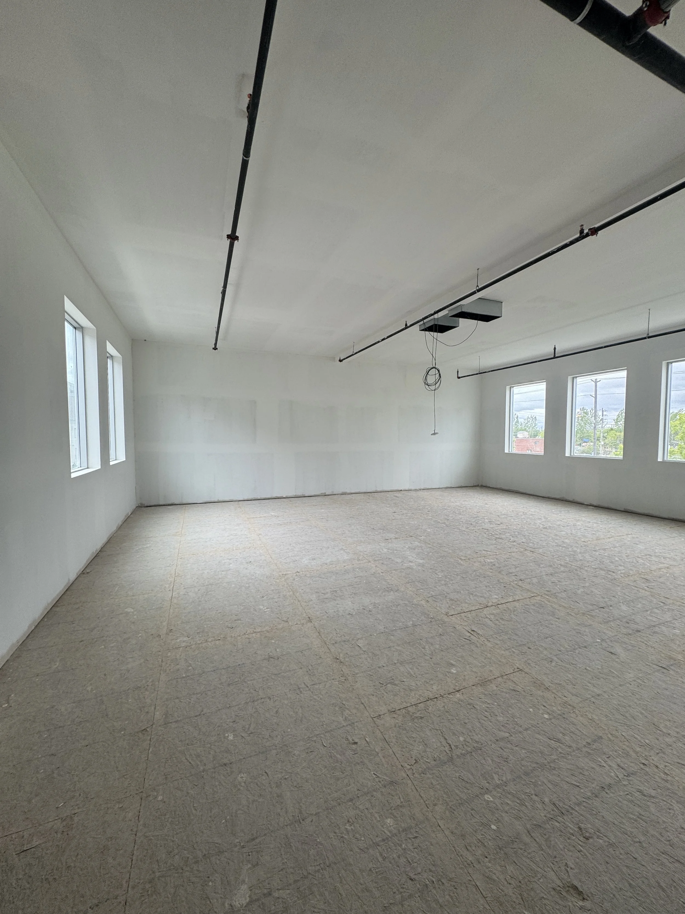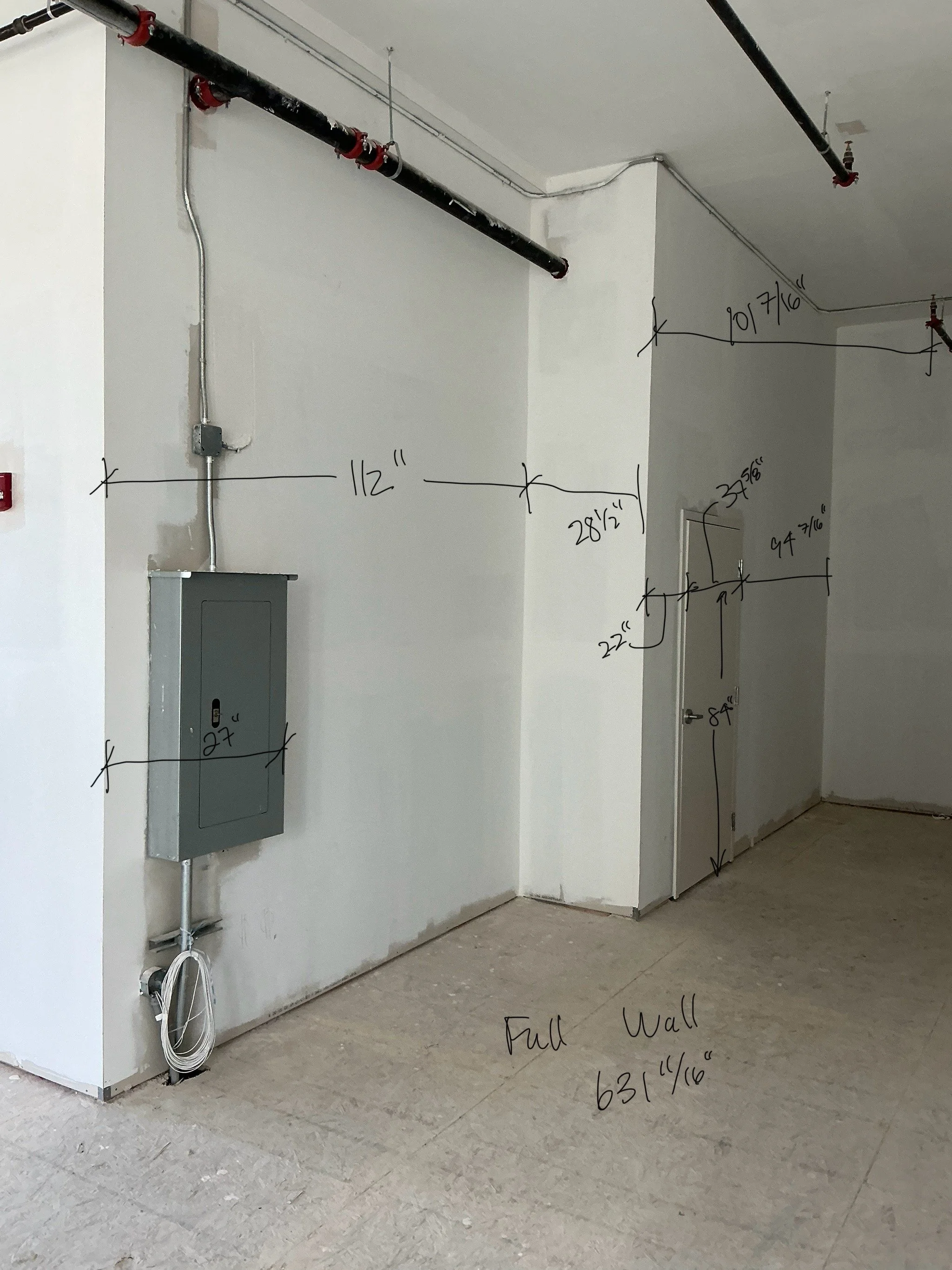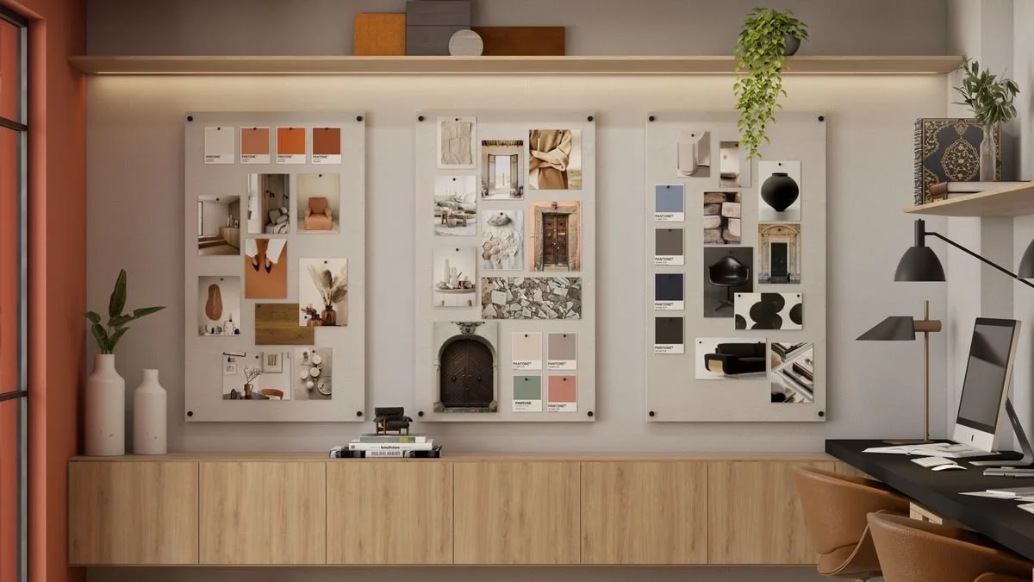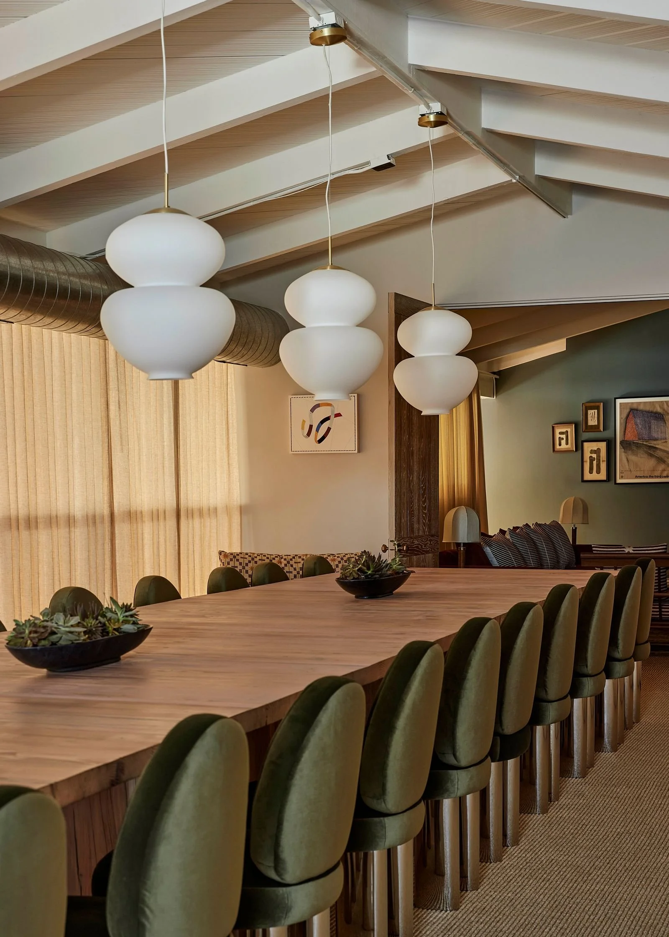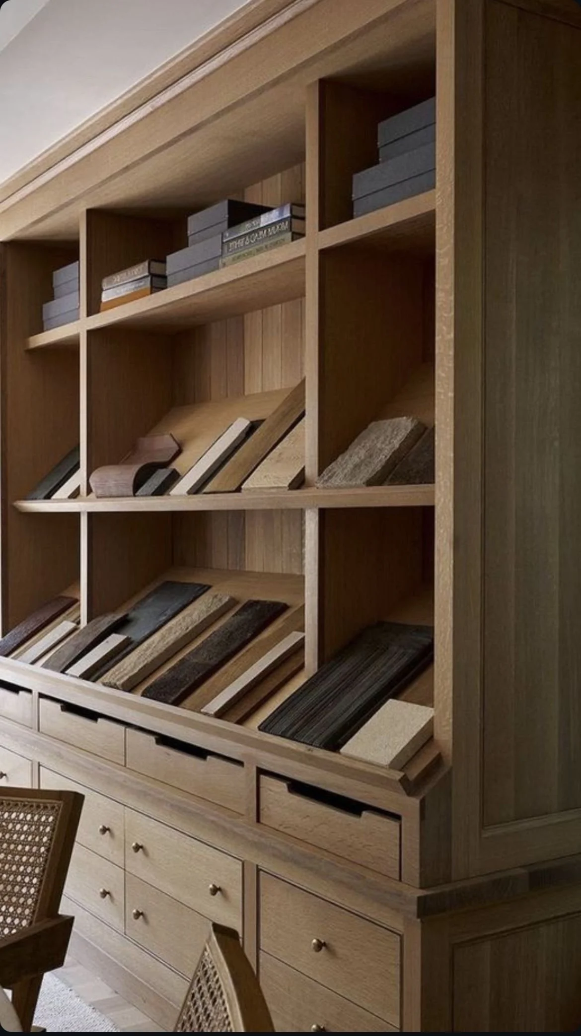Programming: The Start of Every Great Space
This is the first in our seven-part series documenting the journey of creating Warm Welcome Design's new office. Follow along as we take you behind the scenes of our design process - the same thoughtful approach we use with every client project.
When we first started talking about moving our office, I knew this wasn't just about finding a new space. It was about creating an experience. Just like when we begin working with a new client, everything starts with the Programming phase: understanding needs, establishing priorities, and setting the vision for what's to come.
Pictured: Warm Welcome HQ 2026
What We Were Looking For
Location was non-negotiable. I wanted to stay in the same area because the proximity to the QEW is absolutely key for our team. When you're constantly traveling east, west, or north to client sites, that accessibility makes all the difference in our daily workflow.
A project we could sink our teeth into. We're always looking for our next design challenge, and it was crucial that this new space could showcase our style and capabilities. There's something powerful about being able to show clients exactly what we can do, right in our own environment.
Natural light was at the top of our wishlist. You simply cannot review finishes accurately without proper natural light. Beyond the practical necessity, natural light creates that inspiring atmosphere that both our team and our clients deserve. There's nothing quite like the way afternoon sun hits a fabric sample or how morning light reveals the true undertones in a paint color.
Storage might sound mundane, but for us it’s critical. Our current office has this constant revolving door of client deliveries: furniture samples, fabric swatches, tile selections. We knew we needed to carve out dedicated space to maintain that same level of organization and control in our new location.
Room to grow. This space reflects our vision for Warm Welcome's future. We wanted to ensure we could accommodate new team members as we continue to expand, without compromising the intimate, personalized experience our clients expect.
Where We Made Compromises
Even with a clear vision, every project requires strategic compromises. Although storage was a non-negotiable, we really had our hearts set on a warehouse space with a rollup door - something that would have made receiving large deliveries seamless. We had to let that dream go.
Parking was another reality check. We're spoiled in our current location with unlimited parking, but our new space will require us to be more thoughtful and considerate about how we manage client visits and team schedules.
The Functional Must-Haves
Every successful design starts with the practical requirements. We needed at least two private offices for confidential client conversations, an expansive sample library and showroom space where clients could truly experience materials, and a proper kitchenette (complete with dishwasher and fridge) because great design happens when people are comfortable and caffeinated.
Beyond the basics, we required dedicated stations for our printer and office supplies, plus lounge seating where clients could relax during longer design reviews.
The Aesthetic Vision
Here's where we get to have some fun. We want tailored finishes with a sophisticated edge - this is our chance to take risks with colour and really experiment. The space needs to feel chic (obviously), but also luxurious and comfortable. The kind of place where you never want to leave.
Quality millwork will be essential for tucking away clutter and maintaining clean sightlines. Most importantly, we want to inject character and warmth through our finish selections, removing any trace of that sterile "brand new office" feeling.
Photos sourced from Pinterest and LuckyChap Entertainment
Our Core Focus: The Client Experience
Everything, and I mean everything, came back to one central question: How will this enhance our clients' experience?
We want clients to walk through our door and immediately understand what Warm Welcome is all about. From that first impression in our entry, to reviewing two subtly different shades of white at our sample station, to seeing their project drawings for the first time - every moment should be intentionally designed.
We asked ourselves: What do supplier showrooms lack that we could provide? How can we help clients confidently take risks with finishes and colors? How can this space be so thoroughly designed that clients can see, feel, and experience what their own space will become before it's even built?
This Programming phase taught us something we share with every client: the most beautiful spaces start with the clearest vision. When you know exactly what you need and why you need it, every decision that follows becomes infinitely easier.
Next up, we'll dive into the Design Concept phase, where all of these carefully considered requirements transform into a cohesive vision. Stay tuned!
- Shayla


