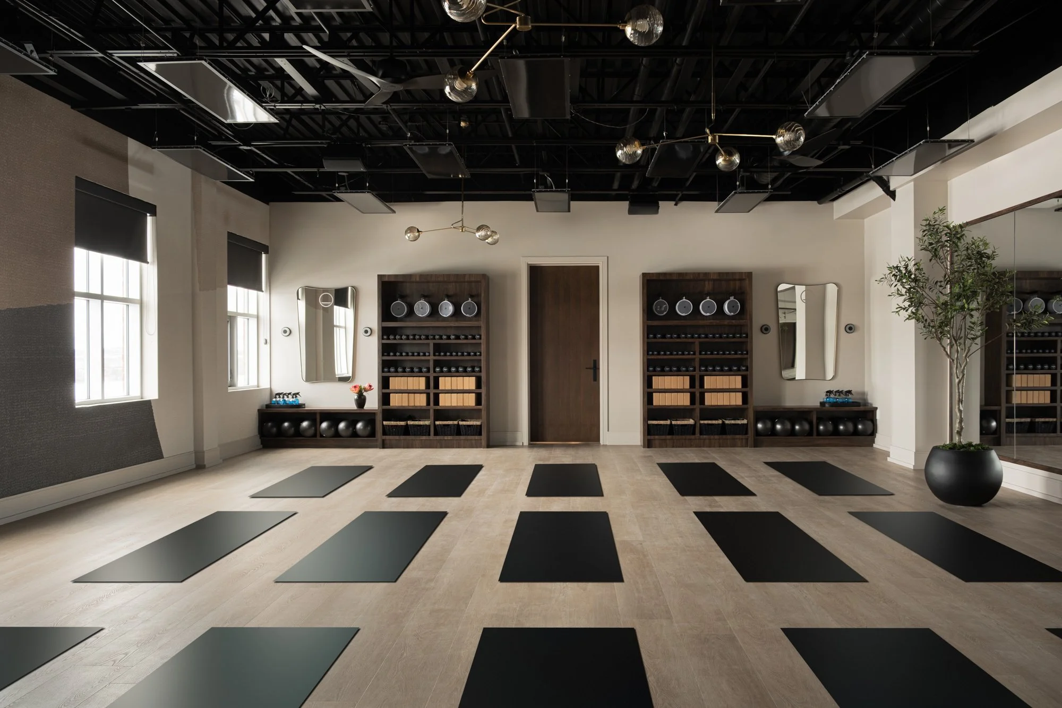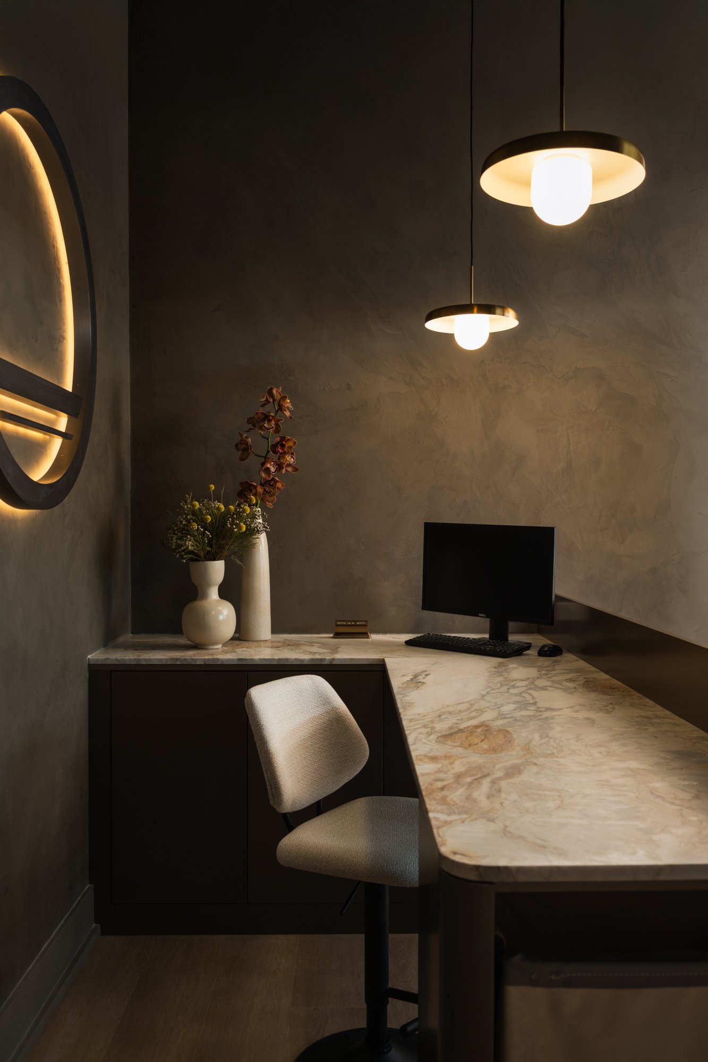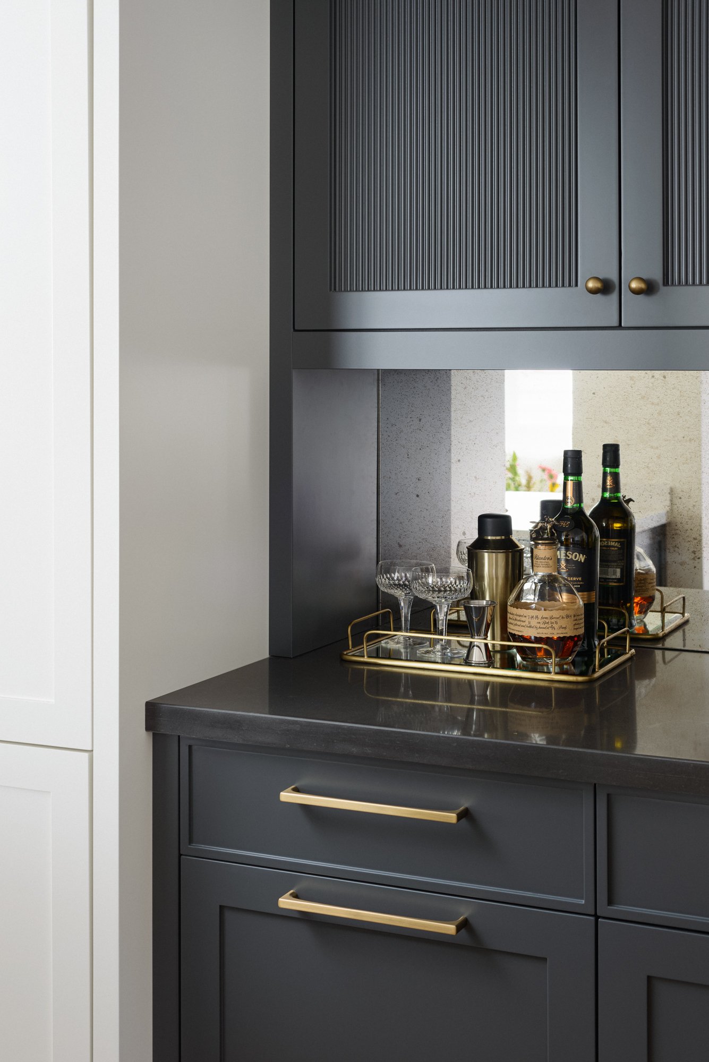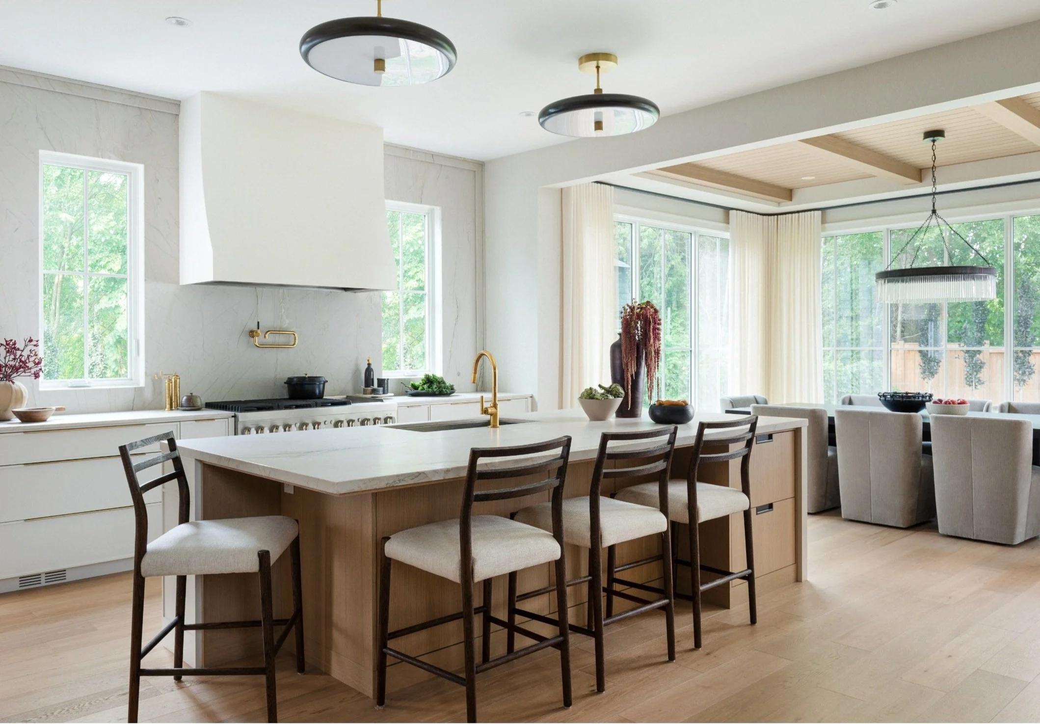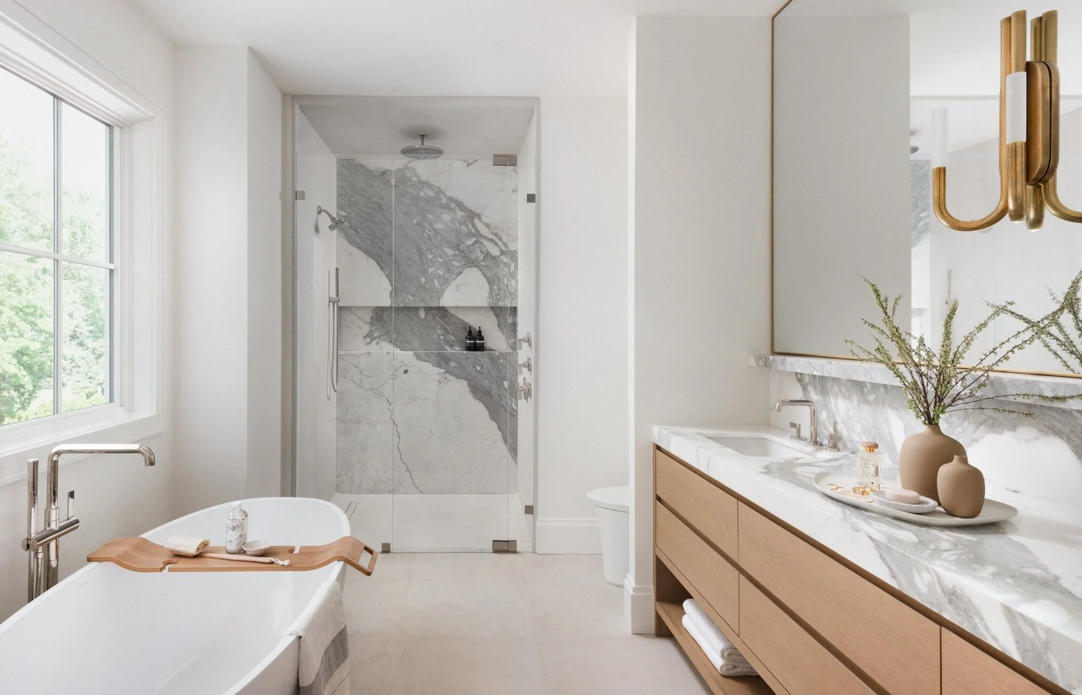Full-Service Interior Design Studio in Toronto
High-end residential and boutique commercial interiors in Toronto, GTA, Muskoka & beyond — from custom homes to brick and mortar businesses.
Work With Us
OUR PROCESS
-
The initial phase where we gather and analyze information about how the space will be used, who will use it, and what it needs to achieve. This process defines functional requirements, spatial relationships, budget parameters, and aesthetic goals, creating a clear foundation for the design.
-
The creative and analytical phase where initial ideas take shape, blending functionality, aesthetics, and site realities. Through space planning, layout exploration, and analysis of site conditions, we translate client goals into preliminary design directions. This stage results in multiple plan options that balance constraints and preferences, setting the foundation for the final design.
-
The phase where the chosen concept is refined and detailed. Building on the approved design concept, we develop the layout, source materials, finishes, and fixtures, and resolve key design details. This stage translates ideas into a cohesive, buildable plan, ensuring alignment with project goals, functionality, and budget.
-
The oversight of the design execution, ensuring that the approved plans are accurately implemented during construction. This includes coordinating with contractors and consultants, reviewing shop drawings and material submissions, and addressing design-related questions on-site to maintain the design intent, quality standards, and project timeline.
-
The final stretch is just as important as the beginning. We meticulously address any outstanding details, oversee final installations, and ensure that every element meets our high standards before handing back over the space.


