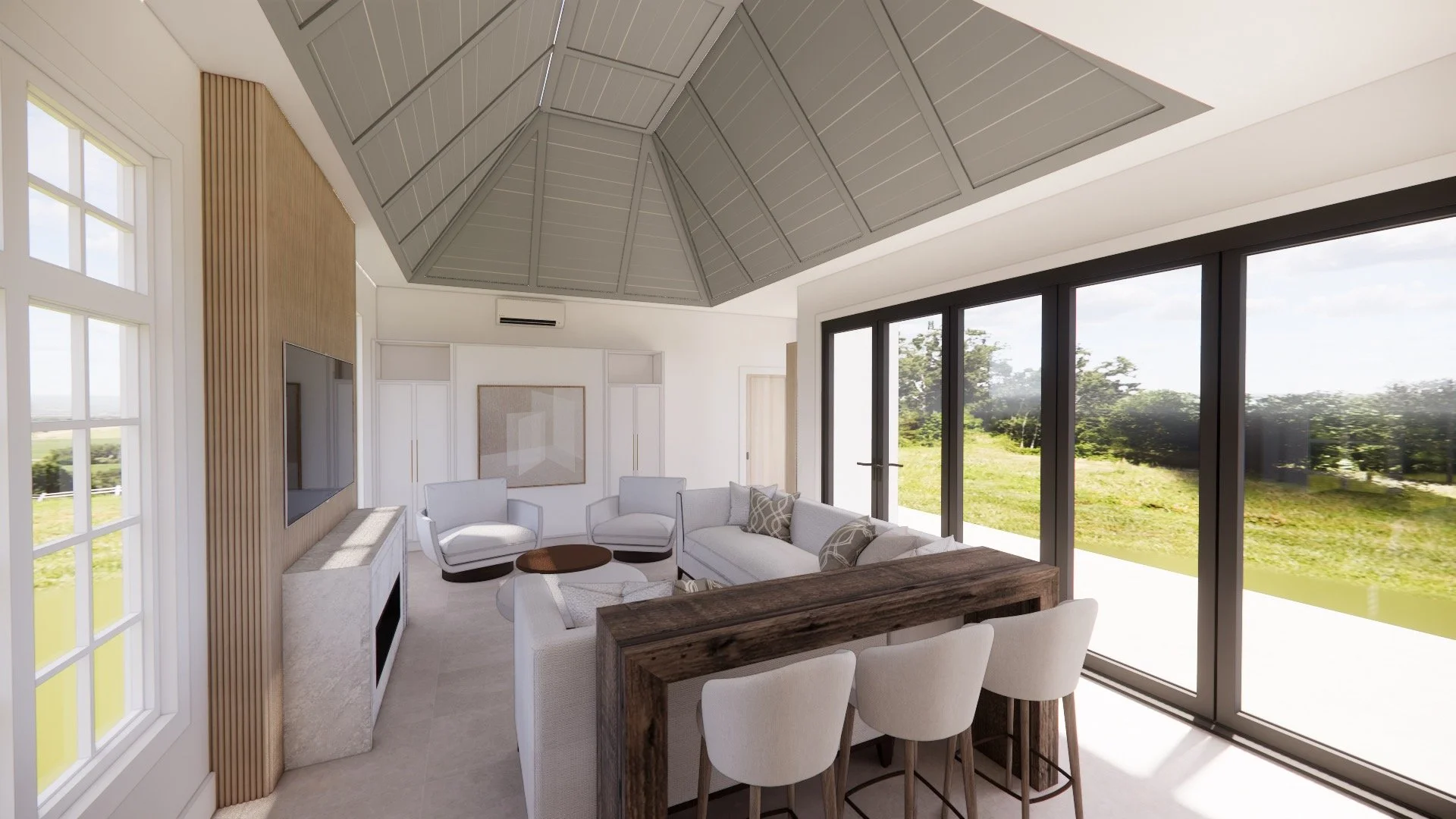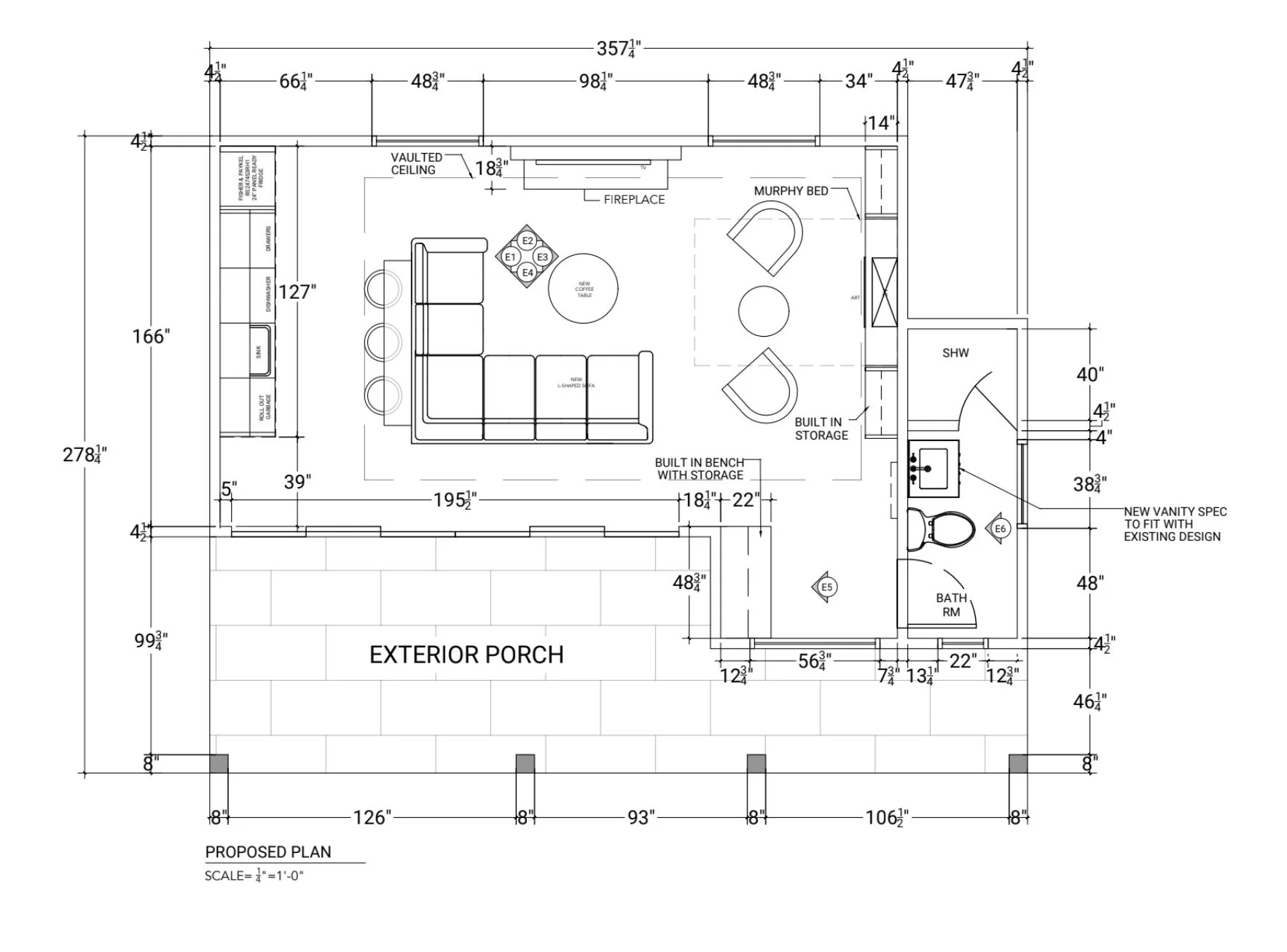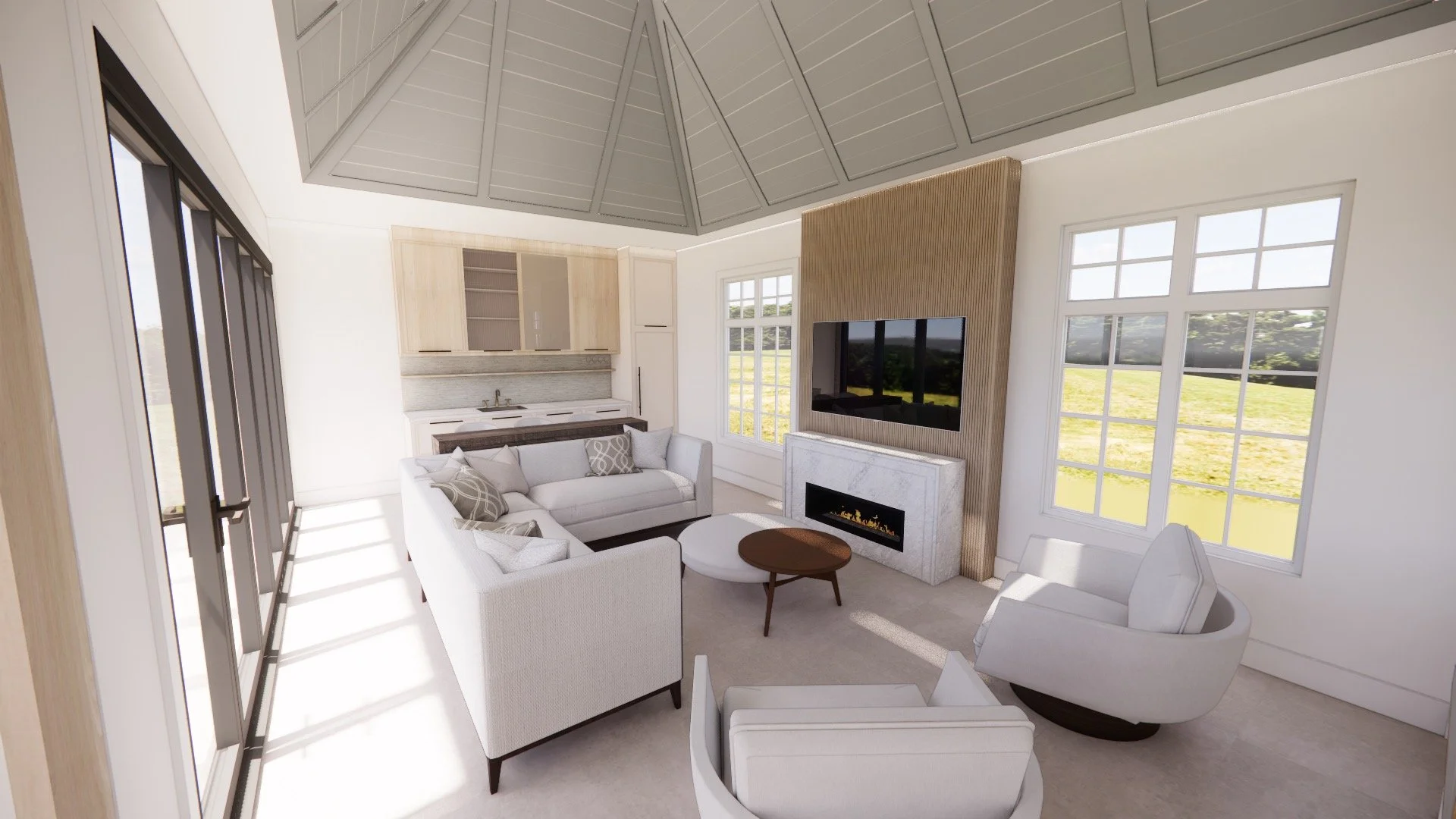A Lesson in Renovation Timing: Why We Waited Four Years to Finish This Pool House
Some projects start right away. Others need time to breathe.
This pool house needed four years, and looking back, that timing made all the difference.
Project Bronte began when Warm Welcome was still establishing itself. We'd just completed one of our first full-home furnishing projects, creating a layered interior with warm wood tones and textured comfort during the mid-pandemic period. The focus on creating grounded, welcoming spaces felt particularly meaningful during that time.
As we finished the furniture install, the homeowner mentioned another opportunity: the pool house.
At that point, it was being used for storage during the main renovation. Before that, it had been a fun hangout space, just dated. Good bones, needed updating. We measured everything, sketched some ideas, got excited about the possibilities.
We took measurements, developed initial concepts, and explored a few options. Then the client made a pivotal decision: she wanted to pause. After completing a major renovation, she needed time to live in and enjoy her newly finished home before taking on another project.
We respected that completely. Design works best when clients are genuinely energized by the process. It shouldn’t feel like a chore.
Project Bronte - Before
A New Season, A New Vision
Fast-forward to Summer 2024, the client was ready to move forward, but the vision had shifted significantly.
Rather than mirroring the home’s original moody palette, we leaned into something brighter and breezier. The pool house became less about matching the main residence and more about creating a distinct retreat - a getaway feel, right in their backyard.
This evolution in perspective is what made the pause so valuable. We weren't revisiting old concepts; we were developing something fresh because we had time to think about what the space could really become.
The existing tongue-and-groove ceiling became our starting point. Once painted white, the room's potential shifted noticeably. We pushed further with a soft coastal blue, moving away from the husband's initial "English pub" direction. And once this was paired with full renderings and material selections, it felt right.
Paint is changeable. But sometimes, it’s the key to unlocking a whole new mood. That first application of blue transformed the space immediately - suddenly lighter, calmer, more open.
Designing for Functionality First
Pool houses have a different rhythm: towels, sunscreen, chilly feet after a swim, late-night pizzas, impromptu pickleball breaks. Beauty matters, but durability comes first.
We selected materials strategically:
Faux wood tile flooring — delivers warmth and natural texture while being completely waterproof and resilient against heavy use.
Melamine cabinetry in charcoal and warm wood tones — demonstrates that performance materials can maintain a high-end appearance.
Custom Murphy bed with integrated millwork — provides guest sleeping capacity without compromising the room's primary function as a living space.
Performance boucle sectional — custom-sized for the room's proportions and upholstered in commercial-grade outdoor fabric that handles moisture, traffic, and everyday wear.
Custom indoor-outdoor area rug — defines the seating zone and unifies the colour palette while standing up to the space's demands.
Every material choice prioritizes real-world use while keeping the design's overall look intact.
Creating a Focal Point with Purpose
To anchor the space visually and functionally, we introduced a fireplace - a four-season comfort and a grounding moment between two windows.
We treated it with a touch of playfulness:
Natural stone with soft blue-gray warmth
A channeled wall detail behind it to bring depth and texture
A deeper stone mantel engineered to align with existing ceiling conditions - a little magic in millwork geometry
It features a stunning Big Ass Fans fixture that balances airflow through hot summer days, and natural rattan pendants that bring warmth and ease. The result is sculptural, inviting, and subtly coastal.
The final space: browse the rest of the photos here.
Thoughtful Finishing Touches
Every project has a small detail that pulls everything together. In this space, it’s a Slim Aarons photograph. but not the pool scene you’d expect. We chose a tennis shot instead, a subtle nod to the backyard pickleball court.
It’s framed like a Polaroid - simple, nostalgic, and a little unexpected. The kind of piece that makes you look twice, and then smile.
The Value of Strategic Timing
Walking into the finished pool house now, it’s clear the timing worked in our favour. Had we completed it four years ago, it would have been a completely different space.
That pause gave everyone clarity. The result feels effortless and lived-in, layered with texture and light, and a natural extension of the home.
It’s built for exactly how this family lives: pizza after a swim, cold drinks after pickleball, fires in early spring, sleepovers, and those long summer days that stretch late into the night.
The best projects aren’t rushed. They take shape when the people and the place are ready.
— Shayla









